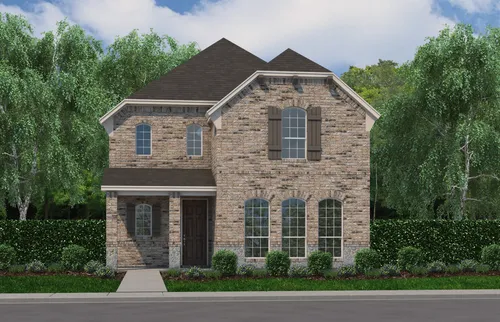
The Tribute Sales Team
- Kim Linder / Email
Sales Center Locations
Hours: Call For Appointment!- 41
- 60
- All
Call: (972) 292-9404
Lot Sizes
- 41
- 60
- All
Welcome to The Tribute
Welcome to The Tribute
As a premier new home builder in The Tribute, we are proud to offer an extensive array of award-winning designs that range from 1,815 to over 3,900 square feet and are situated on 40’, 50’ and 60’ wide home sites. With numerous unique plan designs to choose from. Additionally, many plans include options to fit specific lifestyle needs, such as a 3-car garage, media room, balcony, additional bedrooms and so much more.
Nestled on a secluded peninsula in The Colony, The Tribute is a serene lakeside community surrounded by 23 miles of Lake Lewisville shoreline but is conveniently just minutes away from many of the region’s top shopping, dining and employment destinations.
This 1,600-acre award-winning, master-planned community is home to both; The Tribute Golf Links and Old American Golf Club premier courses. This resort-inspired community also features 2 sparkling pools, a kid’s splash park, a dog park, playgrounds and plenty of open green space. Outdoor fitness activities are a way of life here as well, with cushioned jogging trails, pickle ball courts, a canoe/kayak launch and hundreds of community events. There’s more than 10 miles of nature trails that showcase stunning wildlife and scenic lake views throughout the community, not to mention an on-site nature preserve complete with educational kiosks just waiting to be explored. The Tribute Hotel, a proposed 126-key resort hotel; with restaurants and a state-of-the-art spa is scheduled to be built adjacent to the existing Old American Club as well as a future marina and park!
Students in The Tribute attend schools in Little Elm ISD; an innovative and community-centric district that offers unique curriculum opportunities and educational experiences. With 2 on-site Little Elm ISD schools serving Kindergarten – 8th grade, education is deeply-rooted in this community.
We take an immense amount of pride in making dream homes a reality, and would be honored to partner with you on that journey in The Tribute.
School Info
School Info
- Little Elm ISDSchool District
- Prestwick Elementary
- Strike Middle School
- Little Elm High School
Photo Gallery
Photo Gallery
Lot Sizes
- 41
- 60
- Community Overview
Showing 8 of 17 Photos
Load All PhotosVideo Gallery
Video Gallery
Lot Sizes
- 41
- 60
- Community Overview
Quick Move-In Homes
Quick Move-In Homes
Lot Sizes
- 41
- 60
- All

- Floor Plan: Plan 1413
- Community: The Tribute - Westbury 41s
- 2 Stories
- 4 Beds
- 3 Baths
- 2,561 Sqft
Floor Plans
Floor Plans
Lot Sizes
- 41
- 60
- All

- 2 Stories
- 4 Beds
- 3.5 Baths
- 2,993 Sqft

- 2 Stories
- 4 Beds
- 3 Baths
- 2,435 Sqft

- 2 Stories
- 4 Beds
- 4.5 Baths
- 3,901 Sqft

- 2 Stories
- 4 Beds
- 4.5 Baths
- 3,512 Sqft

- 2 Stories
- 4 Beds
- 4.5 Baths
- 3,526 Sqft
Map & Directions
Map & Directions
Driving Directions: FROM DALLAS NORTH TOLLWAY: Exit Lebanon Rd and go west past Main St/FM 423. Turn right on Bankside, then left on Scotty’s Lake Lane. Our model is on the right. From HWY 121: Travel north on Main St/FM 423 to Lebanon Rd and turn left. Continue on Lebanon Rd to Bankside and turn right. Left on Scotty’s Lake Lane. We look forward to meeting with you! As we don’t have a model home available for walk-ins at this time, please call us to schedule an appointment. Our team will be happy to provide you with directions to our office or available homes.








