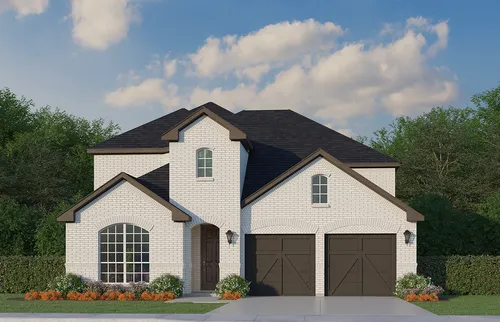
Status Sold
- 1 Stories
- 2,100 Sqft
- 3 Beds
- 2 Baths
- Floor Plan: Plan 1521
- Living Areas: 3
- 2-Car Garage
- Dining Areas: 1
- Main Bedroom: 1st Floor
- MLS#: 20927729
Model Sales Office Information
About This Home
About This Home
Stunning model home for sale! Single story plan with 3 bedrooms, 2 full baths, a study and an oversized 2-car garage. Packed with premium upgrades on a heavily landscaped, oversized home-site. Two secondary bedrooms and a full bathroom are located at the front of the home and feature a coat closet and linen closet for storage and convenience. The laundry room is located across the foyer and connects to the oversized garage. A multi-use study is a short walk down the hall and includes a large picture window, bathing the room with natural light. A kitchen with a walk-in pantry, a dining area connected to the covered outdoor living area and floor-to ceiling windows in the family room complete this spacious plan design. The main bedroom retreat is the perfect escape with a soaking tub splitting the dual vanities and a large walk-in closet that includes 3 rows of hanging space. Furnishings are negotiable.
School Info
School Info
- Denton ISDSchool District
- Hill Elementary School
- Rodriquez Middle School
- Ray Braswell High School
Floor Plans
Floor Plans
- Print
- Print
- Print
- Print
- Print
Please note: Floor plans and options vary by neighborhood. Please speak to your sales associate to confirm the availability of floor plans and options.
Photo Gallery
Photo Gallery
Showing 8 of 31 Photos
Load All PhotosMap & Directions
Map & Directions
Driving Directions (to model sales office): North on DNT to Eldorado Pkwy. Left on Eldorado – go 8 mi. Right on FM 720 – go 2.5 mi. Go straight at Shahan Prairie Rd. and the next right is Sunset Lane, turn right and the model is across from the amenity center.




















































