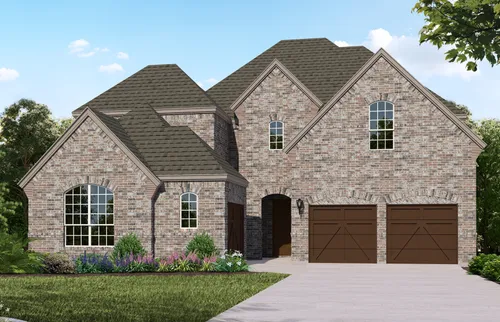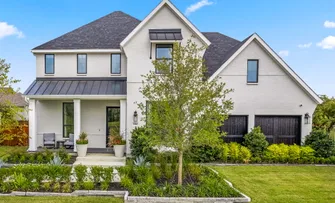
Status Sold
- 2 Stories
- 3,878 Sqft
- 4 Beds
- 4.5 Baths
- Floor Plan: Plan 1632
- Living Areas: 3
- 3-Car Garage
- Dining Areas: 1
- Main Bedroom: 1st Floor
- MLS#: 20983211
Model Sales Office Information
About This Home
About This Home
Welcome to this stunning 4 bedroom, 4.5 bath home located in the highly sought-after Star Trail community. Thoughtfully designed for both comfort and elegance, this home features a spacious 3-car garage and a layout ideal for multi-generational living or entertaining. The first floor offers a luxurious main suite and a secondary bedroom—both with walk-in showers—perfect for guests or family members. An executive office provides a quiet workspace, while the open-concept kitchen and living area create a seamless flow for daily living and hosting. The kitchen boasts floor-to-ceiling cabinetry, upgraded appliances, designer lighting and premium hardware, all overlooking a living space highlighted by a cathedral ceiling and expansive sliding doors that open to an extended covered patio.
Upstairs, you’ll find two generously sized bedrooms, each with its own en-suite bath, a large game room and a fully wired media room ready for your home theater setup. Designer finishes throughout include extensive hardwood flooring, wood stair treads and high-end upgrades that reflect quality and style in every detail. This home offers the perfect combination of luxury, function and space—all in the vibrant Star Trail community with top-rated amenities, schools and convenient access to shopping and dining.
School Info
School Info
- Prosper ISDSchool District
- Joyce Hall Elementary School
- Moseley Middle School
- Prosper High School
Floor Plans
Floor Plans
- Print
- Print
- Print
Please note: Floor plans and options vary by neighborhood. Please speak to your sales associate to confirm the availability of floor plans and options.
Photo Gallery
Photo Gallery
Map & Directions
Map & Directions
Driving Directions (to model sales office): From Dallas North Tollway: Head north to Prosper Trail. Go west on Prosper Trail. Left on Star Gazer Way. Left on Left on Star Trail Parkway. Left on Shooting Star Drive. Our models are on the right hand side.
Request Info
Request Info
Additional Quick Move-In Homes
Additional Quick Move-In Homes

Move-In Ready
$949,000Available Now
- Floor Plan: Plan 1624
- Community: Star Trail - 65s
- MLS: 20930216
- 1 Stories
- 4 Beds
- 4.5 Baths
- 2,979 Sqft
Compare

Move-In Ready
$1,075,000Available Now
- Floor Plan: Plan 609
- Community: Star Trail - 65s
- MLS: 20934741
- 2 Stories
- 4 Beds
- 4.5 Baths
- 3,770 Sqft
Compare

Move-In Ready
$1,117,605Available Now
- Floor Plan: Plan 1632
- Community: Star Trail - 65s
- MLS: 20935093
- 2 Stories
- 4 Beds
- 4.5 Baths
- 3,878 Sqft
Compare

Under Construction
$1,047,795Available Sep 2025
- Floor Plan: Plan 1641
- Community: Star Trail - 65s
- MLS: 20983327
- 2 Stories
- 4 Beds
- 4.5 Baths
- 3,579 Sqft
Compare

Under Construction
$1,179,896Available Oct 2025
- Floor Plan: Plan 1639
- Community: Star Trail - 65s
- MLS: 20983397
- 2 Stories
- 5 Beds
- 5.5 Baths
- 4,354 Sqft
Compare

SOLD
SOLD
- Floor Plan: Plan 1640
- Community: Star Trail - 65s
- 2 Stories
- 5 Beds
- 5.5 Baths
- 4,302 Sqft
Compare

SOLD
SOLD
- Floor Plan: Plan 1640
- Community: Star Trail - 65s
- 2 Stories
- 5 Beds
- 5.5 Baths
- 4,301 Sqft
Compare






































