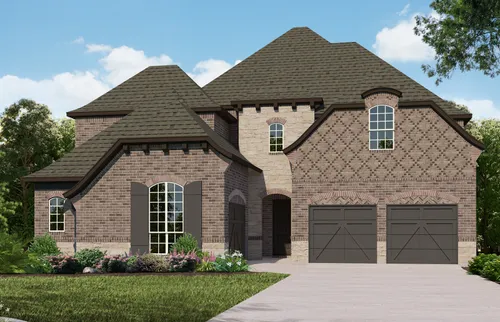
Status Sold
- 2 Stories
- 5,121 Sqft
- 5 Beds
- 5.5 Baths
- Floor Plan: Plan 1572
- Living Areas: 3
- 3.5-Car Garage
- Dining Areas: 1
- Main Bedroom: 1st Floor
- MLS#: 20619273
Model Sales Office Information
About This Home
About This Home
Here’s a luxurious and spacious sanctuary at 1264 High St, The Colony, TX! This distinctive property spreads over 5,121 sq ft, offering 5 bedrooms and 5 full bathrooms plus a powder room, ensuring ample space and privacy for your comfort. Situated on a generous lot of 13,995 sq ft, this home grants enough space for a pool, putting green and more, surrounded by lush greens and a splendid view of the golf course.
The beauty of this home begins with its painted brick, stone and metal roof accents that exude elegance and durability. Enter through a grand foyer which boasts a towering 19.5-foot ceiling paired with an artistic wine room nestled beneath the stairs. A stylish study with built-ins and a guest bedroom with an en suite bath flank the welcoming entrance.
The heart of the home features an open layout where the family room, dining room and kitchen converge, creating a perfect atmosphere for gatherings. The family room is well-appointed with a 55” linear firebox, numerous windows and multi-sliding doors that open to a spacious 14’x19’ covered patio, offering stunning views of the backyard and golf course. The gourmet kitchen is a chef’s delight, equipped with extended cabinets featuring glass door accents, soft close doors, and an array of specialized storage solutions.
The main suite serves as a personal retreat encompassing a private gym/study and two large walk-in closets. The en suite boasts split vanities, freestanding tub and a grand shower with linear built-in niche. Upstairs, a card room leads into a game room, both bathed in natural light, with access to a 266 sq ft balcony that overlooks the golf landscapes. A cozy media room with a dry bar and beverage center, plus three additional bedrooms with private baths, complete this level.
For your convenience, the garage includes an 8' tall door and dedicated space for golf cart parking. This property is not just a home, but a lifestyle, offering proximity to prime golfing destinations such as The Old American Golf Club and The Tribute Golf Course, adding even more appeal for golf enthusiasts.
Experience a blend of luxury, comfort, and unparalleled style at this stunning home, where every detail is crafted for upscale living.
School Info
School Info
- Little Elm ISDSchool District
- Prestwick Elementary
- Lowell H. Strike Middle School
- Little Elm High School
Floor Plans
Floor Plans
- Print
- Print
Please note: Floor plans and options vary by neighborhood. Please speak to your sales associate to confirm the availability of floor plans and options.
Photo Gallery
Photo Gallery
Map & Directions
Map & Directions
Driving Directions (to model sales office): FROM DALLAS NORTH TOLLWAY: Exit Lebanon Road and go west past Main St/Main 423. Turn right on Bankside. Left on Scotty's Lake Lane. Our model is on the right. FROM HWY 121: Travel north on Main Street/FM 423 to Lebanon Road and turn left. Continue on Lebanon Road to Bankside and turn right. Left on Scotty's Lake Lane. Our model is on the right.
Request Info
Request Info
Additional Quick Move-In Homes
Additional Quick Move-In Homes

Move-In Ready
$1,582,825Available Now
- Floor Plan: Plan 609
- Community: The Tribute - Chelsea Green
- MLS: 20618482
- 2 Stories
- 4 Beds
- 4.5 Baths
- 3,907 Sqft
Compare

Move-In Ready
$1,612,169Available Now
- Floor Plan: Plan 1635
- Community: The Tribute - Chelsea Green
- MLS: 20619378
- 2 Stories
- 4 Beds
- 4.5 Baths
- 4,097 Sqft
Compare

Under Construction
$1,679,655Available Jul 2025
- Floor Plan: Plan 1636
- Community: The Tribute - Chelsea Green
- MLS: 20619250
- 2 Stories
- 4 Beds
- 4.5 Baths
- 3,934 Sqft
Compare








































