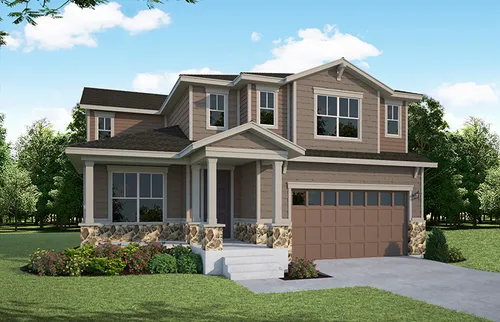
Price From $690,990Status Active
- 1-2 Stories
- 2,657+ Sqft
- 2-4 Beds
- 2+ Baths
Timber Ridge Sales Team
- Rick Tankersley / Email
Sales Center Locations
Hours: Mon-Sat 10AM-6PM; Sun 12PM-6PM8822 Launa Niguel Way Colorado Springs, CO 80908
Call: (719) 600-0714
Welcome to Timber Ridge
Welcome to Timber Ridge
Oversized lots 10,000 sq ft and larger!! 3-car garages standard!
Welcome to American Legend Homes, a premier award-winning homebuilder in the master-planned community of Timber Ridge. We are proud to offer an extensive array of unique plan designs ranging from 1,891 - 4,500 square feet. Situated on 80' wide homesites, some with mountain views, our popular one and two-story floor plans feature many options allowing buyers to tailor their home to fit their unique needs, such as walk-out basements, additional bedrooms and more. With American Legend Homes, you can find the perfect design for the way you live and then personalize it to fit your individual style.
Timber Ridge is located off of Vollmer Road, just north of East Woodmen, which is conveniently situated just minutes away from shopping, dining, entertainment and numerous recreational opportunities. Students in Timber Ridge attend the award-winning District 49; a premier public school system with a reputation for educational excellence.
We take an immense amount of pride in making dreams a reality, and would be honored to partner with you on that journey in Timber Ridge.
School Info
School Info
- District 49School District
- Bennett Ranch Elementary School
- Falcon Middle School
- Falcon High School
Photo Gallery
Photo Gallery
Interactive Maps
Interactive Maps
Quick Move-In Homes
Quick Move-In Homes

Move-In Ready
$918,788Available Now
- Floor Plan: Plan C407
- Community: Timber Ridge
- MLS: 5336587
- 2 Stories
- 5 Beds
- 4.5 Baths
- 4,222 Sqft
Compare
Floor Plans
Floor Plans

Plan C407
Contact Sales Associate for Pricing
- 2 Stories
- 3 - 7 Beds
- 2.5 - 6.5 Baths
- 2,701 - 4,222 Sqft
Compare

Plan C411
Contact Sales Associate for Pricing
- 1 Stories
- 4 - 5 Beds
- 3 Baths
- 2,657 - 3,449 Sqft
Compare

Plan C417
Contact Sales Associate for Pricing
- 1 Stories
- 4 - 5 Beds
- 3 Baths
- 2,688 - 3,119 Sqft
Compare

Plan C426
Contact Sales Associate for Pricing
- 2 Stories
- 4 - 5 Beds
- 3.5 - 4.5 Baths
- 2,717 - 3,935 Sqft
Compare

Plan C551
Contact Sales Associate for Pricing
Built In These Communities
- 1 Stories
- 2 - 5 Beds
- 2 - 3 Baths
- 1,981 - 3,446 Sqft
Compare

Plan C552
Contact Sales Associate for Pricing
Built In These Communities
- 1 Stories
- 3 - 4 Beds
- 2 - 3 Baths
- 2,155 - 3,274 Sqft
Compare

Plan C555
Contact Sales Associate for Pricing
Built In These Communities
- 1 Stories
- 3 - 5 Beds
- 3 - 4 Baths
- 2,559 - 4,068 Sqft
Compare
Showing 8 of 9 Floor PlansLoad More Plans
Map & Directions
Map & Directions
Driving Directions: Driving Directions: From I-25, take exit 149. Go east on Woodmen Road, past Powers Blvd. Turn left on Mark Sheffel and then turn right on Sterling Ranch Road. Finally turn left on Laguna Niguel Way. The model home will be on the left – 7th home down, 8822 Laguna Niguel Way.



