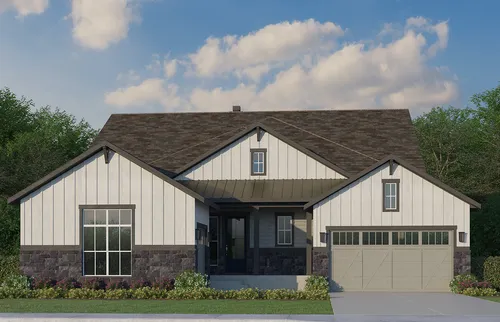
- 1 Stories
- 2,333+ Sqft
- 2-3 Beds
- 2+ Baths
Kitchel Lake at Serratoga Falls Sales Team
- Nicole Kelly / Email
Sales Center Locations
Hours: By Appointment OnlyCall For Appointment! Timnath, CO 80547
Call: (970) 227-3773
Welcome to Kitchel Lake at Serratoga Falls
Welcome to Kitchel Lake at Serratoga Falls
Welcome to American Legend Homes. As a premier new home builder in Kitchel Lake at Serratoga Falls, we are proud to offer an extensive array of unique plan designs ranging from 2,300-4,500+ square feet. Situated on expansive 80’ wide homesites, some with lakeside or mountain views, our popular one and two story floor plans feature many options allowing buyers to tailor the home to fit their unique needs, such as walk-out basements, wine and yoga rooms, additional bedrooms and more. With American Legend Homes, you can find the perfect design to complement your style and then personalize it for the way you live.
Located in Timnath, Kitchel Lake is conveniently located just minutes away from Costco and Walmart and a few short miles from Timnath Reservoir. Ft Collins and Budweiser Events Center are both only a short drive as well, providing convenient access to many entertainment, shopping and dining destinations.
Surrounded by 100 acres of open space, this 300-acre master-planned community offers residents a one-of-a-kind lifestyle with serene lakes, ponds, miles of hiking trails and majestic mountain views.
Kitchel Lake students attend Poudre School District, a premier public school system with a reputation for educational excellence. With future schools within walking distance, education will be a permanent part of Kitchel Lake at Serratoga Falls.
We take an immense amount of pride in making dream homes a reality, and would be honored to partner with you on that journey.
School Info
School Info
- Poudre R-1 School District
- Timnath Elementary School
- Timnath Middle School
- Timnath High School
Photo Gallery
Photo Gallery
Showing 8 of 39 Photos
Load All PhotosVideo Gallery
Video Gallery
Quick Move-In Homes
Quick Move-In Homes

- Floor Plan: Plan C656
- Community: Kitchel Lake at Serratoga Falls
- MLS: 968881
- 1 Stories
- 5 Beds
- 4.5 Baths
- 4,072 Sqft

- Floor Plan: Plan C652
- Community: Kitchel Lake at Serratoga Falls
- 1 Stories
- 4 Beds
- 4.5 Baths
- 4,628 Sqft
Floor Plans
Floor Plans

- 1 Stories
- 3 Beds
- 2.5 Baths
- 2,333 Sqft

- 1 Stories
- 2 Beds
- 2.5 Baths
- 2,621 Sqft

- 1 Stories
- 3 Beds
- 3.5 Baths
- 2,924 Sqft
Map & Directions
Map & Directions
Driving Directions: From I-25: Exit east onto E Mulberry Street. Turn right onto S CO Rd 5. Turn left onto Serratoga Falls Parkway and left onto Larimer Ridge Parkway. The model will be on your left. Note, our model is open by appointment only.









