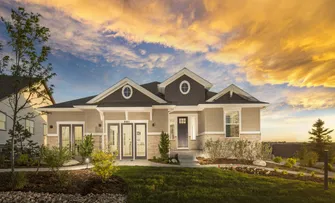
Status Sold
- 1 Stories
- 2,546 Sqft
- 3 Beds
- 3 Baths
- Floor Plan: Plan C555
- Living Areas: 1
- 2-Car Garage
- Dining Areas: 1
- Main Bedroom: 1st Floor
- MLS#: 8718119
Model Sales Office Information
About This Home
About This Home
Welcome to this spacious single-story home offering 3 bedrooms, study, and 3 baths with 2,546 square feet of thoughtfully designed living space. The kitchen is a chef’s dream, featuring a large island, walk-in pantry and a generous tech center, with plenty of counter and cabinet space. It opens seamlessly to a large family room and a casual dining area, perfect for everyday living and entertaining. Additionally, a formal dining room/game room adds even more living space. The main bedroom offers a private retreat, with a bath that includes dual sinks and two walk-in closets for exceptional storage. A dedicated laundry room adds convenience and the 3-car garage offers ample space for both vehicles and extra storage. The unfinished basement provides endless possibilities for customization. Smart Home technology enhances convenience, security, comfort and peace of mind. Stay comfortable year-round with energy efficiency and with a tankless hot water heater. The home is beautifully landscaped which invites outdoor enjoyment for everyone and backs to no neighbors. Fully constructed closets with shoe racks ensure everything is neatly organized. With its spacious layout and modern amenities, this home is designed to fit your lifestyle.
School Info
School Info
- School District
Floor Plans
Floor Plans
- Print
- Print
- Print
- Print
Please note: Floor plans and options vary by neighborhood. Please speak to your sales associate to confirm the availability of floor plans and options.
Photo Gallery
Photo Gallery
Map & Directions
Map & Directions
Driving Directions (to model sales office): From E-470: Exit south on S. Gartrell Road. Turn right on Inspiration Lane. Turn right on S. Winnipeg Ct. The models are on your left.
Request Info
Request Info
Additional Quick Move-In Homes
Additional Quick Move-In Homes

Move-In Ready
$891,071Available Now
- Floor Plan: Plan C552
- Community: Hilltop 55+ at Inspiration 62s
- MLS: 3006667
- 1 Stories
- 3 Beds
- 2 Baths
- 2,155 Sqft
Compare






























