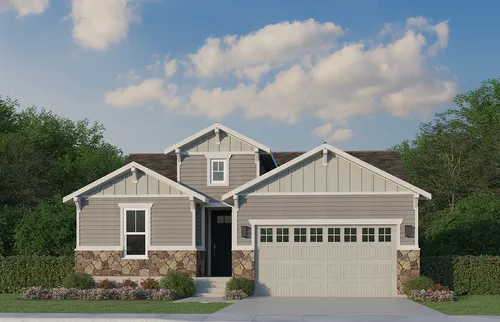
Price $795,788Status
- 1 Stories
- 3,449 Sqft
- 4 Beds
- 3 Baths
- Floor Plan: Plan C411
- Living Areas: 2
- 4-Car Garage
- Dining Areas: 1
- Main Bedroom: 1st Floor
- MLS#: 4524572
Model Sales Office Information
About This Home
About This Home
This open-concept ranch home offers 4 bedrooms, 3 full baths and a spacious 4-car garage—all situated on a generously sized lot that provides added space and privacy. The heart of the home features a gourmet kitchen with upgraded cabinets, stainless steel appliances, large center island and a bright dining nook perfect for everyday living or entertaining. The great room includes a stunning floor-to-ceiling fireplace and a large sliding patio door that opens to an inviting outdoor living space. The main level also offers a convenient laundry room near the garage entrance, two secondary bedrooms, a full bath and a spacious main bedroom suite. The suite includes a soaking tub, large walk-in shower, dual vanities and a generous walk-in closet. All bathrooms feature upgraded countertops and fixtures throughout. The garden-level finished basement expands your living space with a large rec room, stylish wet bar, guest bedroom and a full bathroom. Additional highlights include fully constructed closets with shoe racks, a tankless water heater and a 96% efficiency-rated furnace.
School Info
School Info
- District 20School District
- Legacy Peak Elementary School
- Chinook Trail Middle School
- Liberty High School
Floor Plans
Floor Plans
- Print
- Print
- Print
- Print
- Print
- Print
Please note: Floor plans and options vary by neighborhood. Please speak to your sales associate to confirm the availability of floor plans and options.
Photo Gallery
Photo Gallery
Map & Directions
Map & Directions
Driving Directions (to model sales office): From I-25, take exit 149. Go east on Woodmen Road, past Powers Blvd. Turn left on Mark Sheffel and then turn right on Sterling Ranch Road. Finally turn left on Laguna Niguel Way. The model home will be on the left – 7th home down, 8822 Laguna Niguel Way
Request Info
Request Info
Additional Quick Move-In Homes
Additional Quick Move-In Homes

Move-In Ready
$735,788Available Now
- Floor Plan: Plan C416
- Community: Sterling Ranch Homestead 80s
- MLS: 6613308
- 1 Stories
- 4 Beds
- 3 Baths
- 3,070 Sqft
Compare

Move-In Ready
$729,788Available Now
- Floor Plan: Plan C416
- Community: Sterling Ranch Homestead 80s
- MLS: 6412960
- 1 Stories
- 4 Beds
- 3 Baths
- 3,070 Sqft
Compare

Move-In Ready
$859,788Available Now
- Floor Plan: Plan C407
- Community: Sterling Ranch Homestead 80s
- MLS: 2926997
- 2 Stories
- 6 Beds
- 4.5 Baths
- 4,222 Sqft
Compare

Under Construction
$792,788
- Floor Plan: Plan C411
- Community: Sterling Ranch Homestead 80s
- 1 Stories
- 4 Beds
- 3 Baths
- 3,449 Sqft
Compare








































