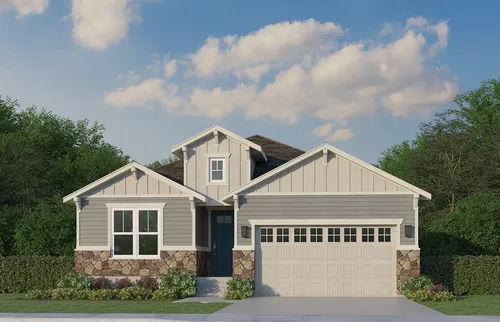
Price $779,000Status Available Now
- 1 Stories
- 2,688 Sqft
- 4 Beds
- 3 Baths
- Floor Plan: Plan C417
- Living Areas: 2
- 3-Car Garage
- Dining Areas: 1
- Main Bedroom: 1st Floor
- MLS#: 1047674
Model Sales Office Information
About This Home
About This Home
This exquisite 4 bedroom, 3 bathroom open-concept ranch-style home spans 2,688 square feet of meticulously designed living space. The main level greets you with a spacious entry and family room, dining area and a gourmet kitchen seamlessly integrated for effortless entertaining. The 10-foot ceilings make this area bright and welcoming. The kitchen showcases upgraded 42" cabinetry in stained Almond with slab doors, a large Quartz island, a walk-in pantry and premium stainless-steel appliances featuring a 36" gas cooktop and built-in oven & microwave, making it a chef’s dream. The main suite offers a tranquil retreat with ample natural light, generous walk-in closet and a spa-inspired bathroom. A secondary bedroom with bath including a walk-in shower and a conveniently located laundry room near the garage entrance complete the main floor. The family room features a floor-to-ceiling tiled fireplace and opens onto an inviting large outdoor covered patio. The finished basement expands the home’s versatility with a large recreation room, two guest bedrooms, full bath and an unfinished storage space. Additional highlights include a 3-car garage, custom-built closets with shoe racks, a tankless water heater and a high-efficiency furnace. American Legend Homes combines style, comfort, and practicality. This home is a true masterpiece.
School Info
School Info
- Weld Re-4 School District
- Orchard Hill Elementary School
- Windsor Middle School
- Windsor High School
Floor Plans
Floor Plans
- Print
- Print
- Print
- Print
- Print
- Print
Please note: Floor plans and options vary by neighborhood. Please speak to your sales associate to confirm the availability of floor plans and options.
Photo Gallery
Photo Gallery
Showing 8 of 28 Photos
Load All PhotosMap & Directions
Map & Directions
Driving Directions (to model sales office): From I-25 exit East on E. Crossroads Blvd. Then turn Left on Colorado Blvd. Turn Right on Bounty Dr. and Left on Falling Leaf Dr. The model home will be on your right
Request Info
Request Info
Additional Quick Move-In Homes
Additional Quick Move-In Homes

Move-In Ready
$835,000Available Now
- Floor Plan: Plan C502
- Community: RainDance - 60s
- MLS: 1000209
- 1 Stories
- 5 Beds
- 3.5 Baths
- 3,898 Sqft
Compare

Under Construction
$895,000Available Mar 2026
- Floor Plan: Plan C418
- Community: RainDance - 60s
- 1 Stories
- 5 Beds
- 4 Baths
- 3,278 Sqft
Compare










































