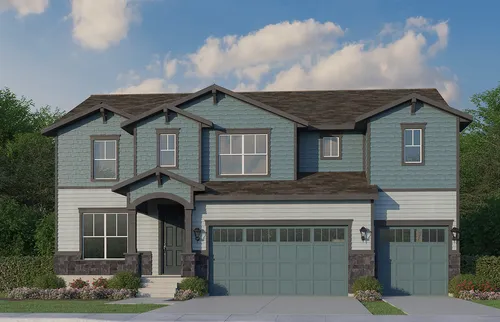
Status Sold
- 2 Stories
- 2,911 Sqft
- 4 Beds
- 3.5 Baths
- Floor Plan: Plan C407
- 3-Car Garage
- Dining Areas: 1
- Main Bedroom: 2nd Floor
- MLS#: 1022925
Model Sales Office Information
About This Home
About This Home
A spacious 2-story floor plan on a West facing oversized lot at 9,949 square feet in Raindance. This new home features 4 bedrooms, 3 full baths, family room and a study with plenty of storage. The main floor includes LVP flooring in a warm wood tone, guest bedroom with a walk-in shower, gourmet kitchen with a double oven, 36” gas cooktop, large kitchen island with 3cm quartz countertop in New Carrara Marni. White cabinetry with soft close drawers in the kitchen and baths. The open concept family room is filled with light to the soaring ceilings, a 2-story fireplace and a dedicated study. The main bedroom has a five-piece bath and large walk-in closet on the 2nd level. There are 2 additional bedrooms upstairs featuring an upgraded Jack and Jill bath, tiled utility room, 2 storage closets with shelving and a loft space. This home features black hardware and black plumbing fixtures throughout, black ceiling fans, black modern horizontal railing on the stairs, under mount sinks, and a 15' multi-panel sliding glass door leading to a large patio with an extra large backyard. This also has 1 rough in bathroom. Plus, enjoy a 3-car wide garage with a garage service door.
School Info
School Info
- Weld Re-4 School District
- Orchard Hill Elementary School
- Windsor Middle School
- Windsor High School
Floor Plans
Floor Plans
- Print
- Print
- Print
- Print
- Print
Please note: Floor plans and options vary by neighborhood. Please speak to your sales associate to confirm the availability of floor plans and options.
Photo Gallery
Photo Gallery
Showing 8 of 28 Photos
Load All PhotosMap & Directions
Map & Directions
Driving Directions (to model sales office): From I-25 exit East on E. Crossroads Blvd. Then turn Left on Colorado Blvd. Turn Right on Bounty Dr. and Left on Falling Leaf Dr. The model home will be on your right
Request Info
Request Info
Additional Quick Move-In Homes
Additional Quick Move-In Homes

Move-In Ready
$829,000Available Now
- Floor Plan: Plan C405
- Community: RainDance - 60s
- MLS: 1045393
- 2 Stories
- 4 Beds
- 3.5 Baths
- 2,465 Sqft
Compare

Under Construction
$799,000Available Dec 2025
- Floor Plan: Plan C417
- Community: RainDance - 60s
- 1 Stories
- 4 Beds
- 3 Baths
- 2,688 Sqft
Compare

SOLD
SOLD
- Floor Plan: Plan C505
- Community: RainDance - 60s
- 2 Stories
- 4 Beds
- 5 Baths
- 3,166 Sqft
Compare









































