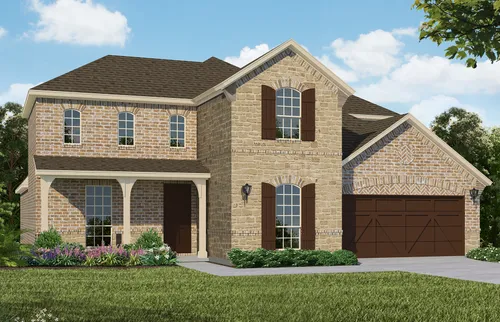
Price $750,000Status Available Now
- 2 Stories
- 3,668 Sqft
- 4 Beds
- 4.5 Baths
- Floor Plan: Plan 1687
- Living Areas: 3
- 3-Car Garage
- Dining Areas: 1
- Main Bedroom: 1st Floor
- MLS#: 20974404
Model Sales Office Information
About This Home
About This Home
The location of this home is one you will love. It is found at the end of a cul-de-sac near the future amenity center, which will feature a pool, play ground, dog park and walking trails. The home site is oversized with enough room for a pool. While the exterior of the home is notable, the interior is just as stunning. A dramatic curved staircase welcomes you home. The 18-foot ceilings in the family entry carry into the family room. The kitchen has a beautiful butler's pantry and walk-in food pantry. This home as extensive upgrades including wood flooring on all the first floor except baths and utility. The gourmet kitchen features a 600 CFM Vent with wood hood, cabinets to the ceiling, apron front sink, double oven and a waterfall island. The main bath has a free standing tub and champagne accessories. This home should be ready in time for school. It will not be on the market long!
School Info
School Info
- Celina ISDSchool District
- O'Dell Elementary School
- Jerry and Linda Moore Middle School
- Celina High School
Floor Plans
Floor Plans
- Print
- Print
- Print
- Print
Please note: Floor plans and options vary by neighborhood. Please speak to your sales associate to confirm the availability of floor plans and options.
Photo Gallery
Photo Gallery
Showing 8 of 28 Photos
Load All PhotosMap & Directions
Map & Directions
Driving Directions (to model sales office): Go North of HWY 380 on Dallas Parkway 5 miles to the outer loop. Take a right and go 4.1 miles to Roseland Parkway and take a right. Take a right on Rawlins Road and a left on Baxter Road and the model will be on your right.
Request Info
Request Info
Additional Quick Move-In Homes
Additional Quick Move-In Homes

Move-In Ready
$675,000Available Now
- Floor Plan: Plan 1691
- Community: Ten Mile Creek 60s
- MLS: 20880560
- 2 Stories
- 4 Beds
- 4.5 Baths
- 3,655 Sqft
Compare

Move-In Ready
$699,000Available Now
- Floor Plan: Plan 1687
- Community: Ten Mile Creek 60s
- MLS: 21011619
- 2 Stories
- 4 Beds
- 4.5 Baths
- 3,714 Sqft
Compare

Under Construction
$685,000Available Sep 2025
- Floor Plan: Plan 1689
- Community: Ten Mile Creek 60s
- MLS: 20975785
- 2 Stories
- 4 Beds
- 3.5 Baths
- 3,164 Sqft
Compare

Under Construction
$832,250Available Nov 2025
- Floor Plan: Plan 1691
- Community: Ten Mile Creek 60s
- 2 Stories
- 5 Beds
- 5 Baths
- 3,908 Sqft
Compare

Under Construction
$822,125Available Nov 2025
- Floor Plan: Plan 1536
- Community: Ten Mile Creek 60s
- 2 Stories
- 5 Beds
- 4 Baths
- 3,790 Sqft
Compare








































