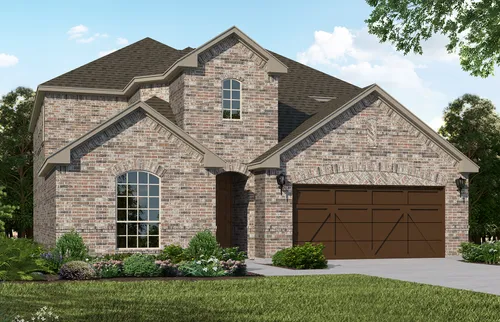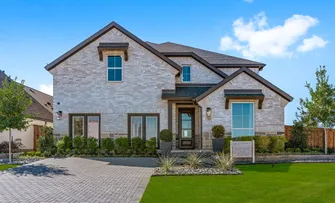
Price $683,200Status Available Aug 2025
- 2 Stories
- 3,285 Sqft
- 4 Beds
- 4.5 Baths
- Floor Plan: Plan 1531
- Living Areas: 3
- 3-Car Garage
- Dining Areas: 1
- Main Bedroom: 1st Floor
- MLS#: 20939406
Model Sales Office Information
About This Home
About This Home
This design is one of our best, featuring 3285 sf with 4 bedrooms, 4.5 bathrooms, 2 en-suite bedrooms (1 down and 1 upstairs), study, game room and media room. As you step inside, wood floors lead from the entry to the spacious open floor plan that brings the kitchen, dining and living areas together, creating a beautiful place for gatherings. The chef-inspired kitchen has stainless steel appliances, custom cabinetry, upgraded quartz countertops and lighting. The first floor main bedroom features an en-suite bathroom and a spacious walk-in closet. The second downstairs bedroom boasts an en-suite bath perfect for a guest's visit or a live-in relative. The second floor has 2 additional bedrooms, one with an en-suite bathroom. The game room and media room are designed to provide hours of fun for the entire family. Upgrades include an open rail at the game room, 8' doors downstairs, a fireplace in the family room and beautiful design elements throughout. With a 3-car tandem garage, beautiful brick and stone exterior, all on a Northwest facing lot- this could be your dream home!
School Info
School Info
- Northwest ISDSchool District
- Haslet Elementary School
- CW Worthington Middle School
- V.R. Eaton High School
Floor Plans
Floor Plans
- Print
- Print
- Print
- Print
- Print
Please note: Floor plans and options vary by neighborhood. Please speak to your sales associate to confirm the availability of floor plans and options.
Photo Gallery
Photo Gallery
Map & Directions
Map & Directions
Driving Directions (to model sales office): From I35, take the Haslet Parkway exit. Travel West 1 mile. The Sweetgrass Blvd. entrance will be on your left. Our Model Home is at 788 Cedarwood Court.
Request Info
Request Info
Additional Quick Move-In Homes
Additional Quick Move-In Homes

Move-In Ready
$628,140Available Now
- Floor Plan: Plan 1525
- Community: Sweetgrass 50s
- MLS: 20951396
- 2 Stories
- 4 Beds
- 3 Baths
- 2,973 Sqft
Compare

Under Construction
$626,380Available Jul 2025
- Floor Plan: Plan 1527
- Community: Sweetgrass 50s
- MLS: 20930336
- 2 Stories
- 4 Beds
- 4 Baths
- 2,948 Sqft
Compare

Under Construction
$736,290Available Aug 2025
- Floor Plan: Plan 1527
- Community: Sweetgrass 50s
- 2 Stories
- 5 Beds
- 4 Baths
- 3,478 Sqft
Compare

Under Construction
$595,290Available Sep 2025
- Floor Plan: Plan 1523
- Community: Sweetgrass 50s
- MLS: 20951331
- 1 Stories
- 4 Beds
- 3 Baths
- 2,429 Sqft
Compare

Under Construction
$674,180Available Sep 2025
- Floor Plan: Plan 1527
- Community: Sweetgrass 50s
- 2 Stories
- 4 Beds
- 3 Baths
- 3,160 Sqft
Compare

Under Construction
$534,505Available Oct 2025
- Floor Plan: Plan 1521
- Community: Sweetgrass 50s
- 1 Stories
- 3 Beds
- 2.5 Baths
- 2,117 Sqft
Compare

Under Construction
$569,540Available Nov 2025
- Floor Plan: Plan 1522
- Community: Sweetgrass 50s
- 1 Stories
- 4 Beds
- 3 Baths
- 2,276 Sqft
Compare

SOLD
SOLD
- Floor Plan: Plan 1533
- Community: Sweetgrass 50s
- 2 Stories
- 4 Beds
- 4.5 Baths
- 3,192 Sqft
Compare































