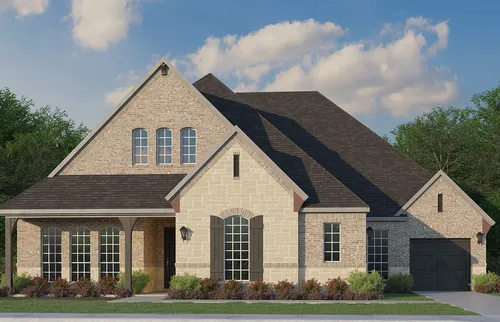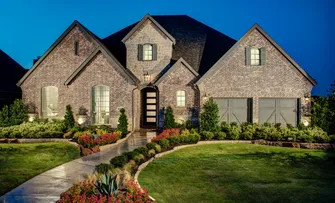
Price $899,990Status Available Now
- 2 Stories
- 3,750 Sqft
- 4 Beds
- 4.5 Baths
- Floor Plan: Plan 859
- Living Areas: 3
- 3-Car Garage
- Dining Areas: 1
- Main Bedroom: 1st Floor
- MLS#: 20887760
Model Sales Office Information
About This Home
About This Home
Impressive 2-Story Home with Luxurious Features! This exquisite 2-story brick and stone home features 4 spacious bedrooms, 4 full baths and 1 powder bath, offering a perfect balance of luxury and functionality. The open, airy family room boasts soaring 2-story ceilings, bathing the space in natural light and creating a welcoming atmosphere. The kitchen is designed for both entertaining and everyday living, with an oversized dining area that seamlessly flows into the main living spaces. A private executive study provides an ideal space for work or quiet reflection. Upstairs, you’ll find a versatile media room and game room – perfect for family gatherings or relaxing evenings. The main suite offers a beautiful retreat with a spa-like bathroom, featuring a free-standing tub, oversized walk-in shower and dual closets. The large, covered patio overlooks a pool-sized back yard, providing an ideal space for outdoor living. This home also includes a convenient en-suite bedroom downstairs, a 3-car split garage and plenty of storage throughout. With thoughtful design and attention to detail, this home is an absolute must-see!
School Info
School Info
- Mansfield ISDSchool District
- Annette Perry Elementary School
- Mary Orr Intermediate School
- Rogene Worley Middle School
- Mansfield High School
Floor Plans
Floor Plans
- Print
- Print
- Print
Please note: Floor plans and options vary by neighborhood. Please speak to your sales associate to confirm the availability of floor plans and options.
Photo Gallery
Photo Gallery
Showing 8 of 28 Photos
Load All PhotosMap & Directions
Map & Directions
Driving Directions (to model sales office): From I-35W: Exit east on FM 917 (Heritage Parkway) and go 10.8 miles then turn right into the entrance of M3 Ranch onto M3 Ranch Rd. Turn left onto Limestone Ridge Rd to model. From SH 360: Exit west on to Heritage Parkway and go 2.8 miles then turn left into the entrance of M3 Ranch onto M3 Ranch Rd. Turn left onto Limestone Ridge Rd to model. From HWY 287: Exit west on Heritage Parkway and go 1.3 miles then turn left into the entrance of M3 Ranch onto M3 Ranch Rd. Turn left onto Limestone Ridge Rd to model.
Request Info
Request Info
Additional Quick Move-In Homes
Additional Quick Move-In Homes

Move-In Ready
$849,000Available Now
- Floor Plan: Plan 851
- Community: M3 Ranch 80s
- MLS: 20618273
- 1 Stories
- 4 Beds
- 4.5 Baths
- 3,350 Sqft
Compare

Move-In Ready
$915,000Available Now
- Floor Plan: Plan 861
- Community: M3 Ranch 80s
- MLS: 21044747
- 2 Stories
- 4 Beds
- 4.5 Baths
- 3,854 Sqft
Compare

Under Construction
$868,000Available Oct 2025
- Floor Plan: Plan 852
- Community: M3 Ranch 80s
- 1 Stories
- 4 Beds
- 4.5 Baths
- 3,213 Sqft
Compare








































