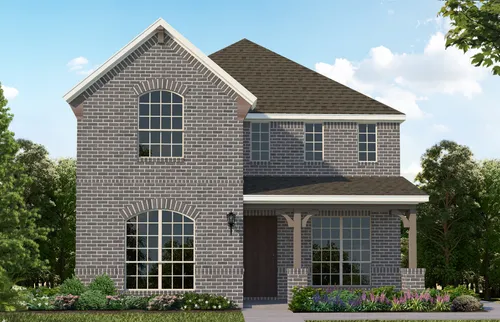
Price $550,000Status Available Now
- 2 Stories
- 2,587 Sqft
- 4 Beds
- 4.5 Baths
- Floor Plan: Plan 1409
- Living Areas: 2
- 2-Car Garage
- Dining Areas: 1
- Main Bedroom: 1st Floor
- MLS#: 21003900
Model Sales Office Information
About This Home
About This Home
Fabulous 2 story home with 4 bedrooms, 4 full baths, 1 powder bath, study and a game room. As you enter the foyer from the extended front porch you will find the main bedroom suite with cathedral ceiling while the the main bath has dual sinks with walk-in closet. From the bedroom you will find the home office that can be used as a fitness room or anything you can imagine. As you continue down the hall you will find the heart of the home- the kitchen and dining area with lots of counter space, extended cabinets and walk-in pantry. The island also provides extra seating. From the kitchen you will find the family room with an abundance of windows for natural lighting Across from the family room with will find another bedroom with a bath. As you ascend the stairs to the second floor you will find the large game room that family and friends will enjoy. The two bedrooms each have their own private baths. The extended outdoor living space is perfect for the grilling chef. This home has a 2-car garage and faces South.
School Info
School Info
- Prosper ISDSchool District
- Smothermon Elementary School
- Moseley Middle School
- Richland High School
Floor Plans
Floor Plans
- Print
- Print
- Print
Please note: Floor plans and options vary by neighborhood. Please speak to your sales associate to confirm the availability of floor plans and options.
Photo Gallery
Photo Gallery
Map & Directions
Map & Directions
Driving Directions (to model sales office): From the DNT exit Fronter Parkway. Head West on Frontier for approximately a mile. Mosaic is just past the intersection of Legacy and Frontier. Take a right on Sunrise Lane. Go through the round about and take a left onto Triadic Lane.
Request Info
Request Info
Additional Quick Move-In Homes
Additional Quick Move-In Homes

Move-In Ready
$599,000Available Now
- Floor Plan: Plan 1405
- Community: Mosaic 40s
- MLS: 21064044
- 2 Stories
- 4 Beds
- 3.5 Baths
- 3,102 Sqft
Compare

Move-In Ready
$550,000Available Now
- Floor Plan: Plan 1403
- Community: Mosaic 40s
- MLS: 21115322
- 2 Stories
- 4 Beds
- 3 Baths
- 2,471 Sqft
Compare

Move-In Ready
$599,000Available Now
- Floor Plan: Plan 1405
- Community: Mosaic 40s
- MLS: 21115334
- 2 Stories
- 4 Beds
- 3.5 Baths
- 2,805 Sqft
Compare

Under Construction
$751,200Available Mar 2026
- Floor Plan: Plan 1406
- Community: Mosaic 40s
- 2 Stories
- 4 Beds
- 3.5 Baths
- 3,259 Sqft
Compare

Under Construction
$585,880Available Mar 2026
- Floor Plan: Plan 1401
- Community: Mosaic 40s
- 1 Stories
- 3 Beds
- 2 Baths
- 1,660 Sqft
Compare

Under Construction
$705,210Available Apr 2026
- Floor Plan: Plan 1406
- Community: Mosaic 40s
- 2 Stories
- 4 Beds
- 3.5 Baths
- 2,993 Sqft
Compare






























