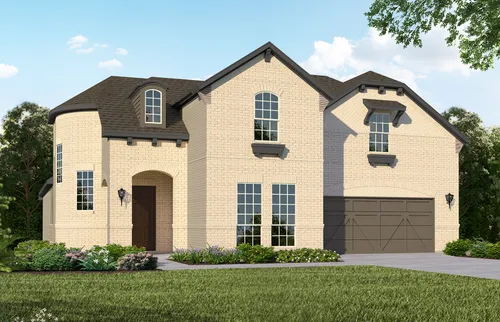
Price $680,000Status Available Now
- 2 Stories
- 3,798 Sqft
- 5 Beds
- 5.5 Baths
- Floor Plan: Plan 1691
- Living Areas: 3
- 3-Car Garage
- Dining Areas: 1
- Main Bedroom: 1st Floor
- MLS#: 20930301
Model Sales Office Information
About This Home
About This Home
This beauty with a front covered porch has dramatic curb appeal, but it is when you walk into the foyer that you will be amazed. The study is located at the front of the home away from other rooms providing the quiet workspace you need to get all your daily tasks completed. The home features two bedrooms on the first floor that works for so many lifestyles. You will love each bedroom as it has its own bath plus a powder bath for guests. The family room features two story ceiling and a corner fireplace. The cook’s kitchen has extensive quartz countertops and a walk-in pantry. The main bedroom is located privately off of the kitchen and features a pop-up ceiling and four windows for natural light. The main closet has plenty of space and has the option of a door leading to the utility room. The secondary bedroom is downstairs and includes a walk-in shower. Once upstairs you will enjoy the huge game room and media room. We have added a fifth bed and bath as well. To round out the fabulous features we must make mention of the three-car tandem garage. This home is loaded with upgrades including expansive wood flooring, mud bench, upgraded lighting and tile work.
School Info
School Info
- Northwest ISDSchool District
- Nance Elementary School
- Adams Middle School
- VR Eaton High School
Floor Plans
Floor Plans
- Print
- Print
- Print
- Print
- Print
Please note: Floor plans and options vary by neighborhood. Please speak to your sales associate to confirm the availability of floor plans and options.
Photo Gallery
Photo Gallery
Showing 8 of 28 Photos
Load All PhotosMap & Directions
Map & Directions
Driving Directions (to model sales office): Driving Directions: Take Hwy 287 North off I-35W. Exit Blue Mound Rd/Willow Springs exit. Turn left on Blue Mound Road and take the Willow Springs exit at round about. Turn right on Wulstone.
Request Info
Request Info
Additional Quick Move-In Homes
Additional Quick Move-In Homes

Move-In Ready
$599,000Available Now
- Floor Plan: Plan 1685
- Community: Wellington 60s
- MLS: 20929101
- 1 Stories
- 4 Beds
- 3.5 Baths
- 2,957 Sqft
Compare

Move-In Ready
$575,000Available Now
- Floor Plan: Plan 1690
- Community: Wellington 60s
- MLS: 20930444
- 1 Stories
- 3 Beds
- 2.5 Baths
- 2,749 Sqft
Compare

Move-In Ready
$550,000Available Now
- Floor Plan: Plan 1688
- Community: Wellington 60s
- MLS: 20933347
- 1 Stories
- 4 Beds
- 3 Baths
- 2,712 Sqft
Compare

Move-In Ready
$700,000Available Now
- Floor Plan: Plan 1687
- Community: Wellington 60s
- MLS: 20922144
- 2 Stories
- 5 Beds
- 5.5 Baths
- 3,931 Sqft
Compare

Under Construction
$600,000Available Jul 2025
- Floor Plan: Plan 1689
- Community: Wellington 60s
- MLS: 20931802
- 2 Stories
- 4 Beds
- 3 Baths
- 3,182 Sqft
Compare









































