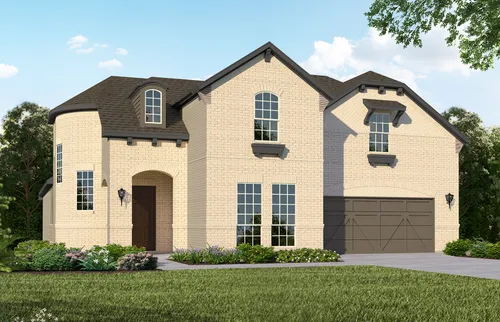
Price $600,000Status Available Jul 2025
- 2 Stories
- 3,182 Sqft
- 4 Beds
- 3 Baths
- Floor Plan: Plan 1689
- Living Areas: 3
- 2-Car Garage
- Dining Areas: 1
- Main Bedroom: 1st Floor
- MLS#: 20931802
Model Sales Office Information
About This Home
About This Home
This gorgeous 2-story design is truly built for the way you live featuring 4 bedrooms, 3 bathrooms, study, media room and game room. As you enter the foyer, expansive wood flooring draws your eyes to the back of the home, giving a glimpse to your large backyard. The extra large study is perfect for a home office or additional flex space. Adjacent to the study lies a private hallway leading to a secondary bedroom with a walk-in closet and access to a full-size bathroom. Enjoy spending time with family and friends in the spacious family room which offers a 2-story cathedral ceiling and views of the kitchen and dining area as well as the outdoor living space. The gourmet kitchen is a chef's dream and featuring quartz countertops and large center island, lots of counter space and spacious walk-in pantry. Ideally situated in the back of the home for maximum privacy, the main bedroom retreat boasts an abundance of windows for natural light, an oversized walk-in closet and an amazing en-suite bathroom offering dual vanities and a garden tub. On the second floor, you will find a sizable game room and separate media room for entertaining. Also upstairs, you will find the secondary bedrooms with walk-in closets and a full-size bathroom. The exterior design includes white brick with stone accents and an upgraded landscape package.
School Info
School Info
- Northwest ISDSchool District
- Nance Elementary School
- Adams Middle School
- VR Eaton High School
Floor Plans
Floor Plans
- Print
- Print
- Print
- Print
Please note: Floor plans and options vary by neighborhood. Please speak to your sales associate to confirm the availability of floor plans and options.
Photo Gallery
Photo Gallery
Map & Directions
Map & Directions
Driving Directions (to model sales office): Driving Directions: Take Hwy 287 North off I-35W. Exit Blue Mound Rd/Willow Springs exit. Turn left on Blue Mound Road and take the Willow Springs exit at round about. Turn right on Wulstone.
Request Info
Request Info
Additional Quick Move-In Homes
Additional Quick Move-In Homes

Move-In Ready
$680,000Available Now
- Floor Plan: Plan 1691
- Community: Wellington 60s
- MLS: 20930301
- 2 Stories
- 5 Beds
- 5.5 Baths
- 3,798 Sqft
Compare

Move-In Ready
$599,000Available Now
- Floor Plan: Plan 1685
- Community: Wellington 60s
- MLS: 20929101
- 1 Stories
- 4 Beds
- 3.5 Baths
- 2,957 Sqft
Compare

Move-In Ready
$575,000Available Now
- Floor Plan: Plan 1690
- Community: Wellington 60s
- MLS: 20930444
- 1 Stories
- 3 Beds
- 2.5 Baths
- 2,749 Sqft
Compare

Move-In Ready
$550,000Available Now
- Floor Plan: Plan 1688
- Community: Wellington 60s
- MLS: 20933347
- 1 Stories
- 4 Beds
- 3 Baths
- 2,712 Sqft
Compare

Move-In Ready
$700,000Available Now
- Floor Plan: Plan 1687
- Community: Wellington 60s
- MLS: 20922144
- 2 Stories
- 5 Beds
- 5.5 Baths
- 3,931 Sqft
Compare




































