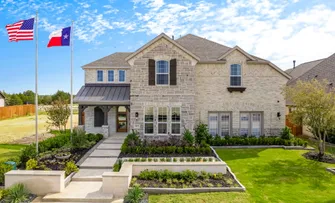
Price $634,000Status Available Now
- 2 Stories
- 3,676 Sqft
- 4 Beds
- 4.5 Baths
- Floor Plan: Plan 1691
- Living Areas: 4
- 3-Car Garage
- Main Bedroom: 1st Floor
- MLS#: 21009725
Model Sales Office Information
About This Home
About This Home
This exceptional 3,676 square-foot, 4-bedroom, 4.5-bath home offers luxurious living with thoughtful design and upscale finishes throughout. From the moment you step into the grand entry with soaring 19-foot ceilings, you’ll be welcomed by abundant natural light and an open, airy atmosphere. The heart of the home features an expansive family room with a cozy fireplace and a wall of windows, seamlessly connecting to the oversized kitchen and dining area. The chef’s kitchen boasts a massive island, floor-to-ceiling cabinetry, upgraded appliances, double ovens and a walk-in pantry—perfect for both everyday living and entertaining.
Each bedroom includes a private en-suite bath, offering privacy and comfort for everyone. The main suite is a retreat of its own, featuring a freestanding tub, walk-in shower, generous cabinetry and a spacious walk-in closet. Additional highlights include a private office, game room, media room and card room. Enjoy outdoor living year-round with a covered front porch and a large covered back patio. A 3-car tandem garage completes this thoughtfully designed home.
School Info
School Info
- Midlothian ISDSchool District
- Longbranch Elementary School
- Walnut Grove Middle School
- Midlothian Heritage High School
Floor Plans
Floor Plans
- Print
- Print
- Print
- Print
- Print
- Print
Please note: Floor plans and options vary by neighborhood. Please speak to your sales associate to confirm the availability of floor plans and options.
Photo Gallery
Photo Gallery
Showing 8 of 28 Photos
Load All PhotosMap & Directions
Map & Directions
Driving Directions (to model sales office): From Highway 287 South: Head South on 287 towards Midlothian. Take exit for Plainview Road & Walnut Grove Road. Turn left onto S Walnut Grove Road. Continue for .5 miles and then turn right onto Bridgewater Promenade. Continue for .2 miles and then turn left onto Fieldstone Drive. In 200 feet, your destination is on the right. 1422 Fieldstone Dr. Midlothian, TX 76065.
Request Info
Request Info
Additional Quick Move-In Homes
Additional Quick Move-In Homes

Move-In Ready
$559,000Available Now
- Floor Plan: Plan 1688
- Community: BridgeWater 60s
- MLS: 20963474
- 1 Stories
- 4 Beds
- 3 Baths
- 2,896 Sqft
Compare

Move-In Ready
$579,000Available Now
- Floor Plan: Plan 1689
- Community: BridgeWater 60s
- MLS: 21009629
- 2 Stories
- 4 Beds
- 3.5 Baths
- 3,164 Sqft
Compare

Move-In Ready
$574,000Available Now
- Floor Plan: Plan 1685
- Community: BridgeWater 60s
- MLS: 21009683
- 1 Stories
- 4 Beds
- 3.5 Baths
- 3,026 Sqft
Compare

Move-In Ready
$619,000Available Now
- Floor Plan: Plan 1527
- Community: BridgeWater 60s
- MLS: 21009767
- 2 Stories
- 4 Beds
- 3 Baths
- 2,891 Sqft
Compare

SOLD
SOLD
- Floor Plan: Plan 1683
- Community: BridgeWater 60s
- 1 Stories
- 4 Beds
- 3.5 Baths
- 2,698 Sqft
Compare

SOLD
SOLD
- Floor Plan: Plan 1688
- Community: BridgeWater 60s
- 1 Stories
- 4 Beds
- 3 Baths
- 2,905 Sqft
Compare










































