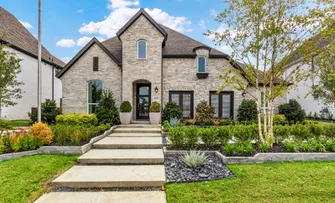
Price $985,000Status Available Now
- 2 Stories
- 3,706 Sqft
- 4 Beds
- 4.5 Baths
- Floor Plan: Plan 1136
- Living Areas: 3
- 2.5-Car Garage
- Dining Areas: 1
- Main Bedroom: 1st Floor
- MLS#: 20987323
Model Sales Office Information
About This Home
About This Home
Welcome to this stunning home in the highly sought-after Star Trail community, perfectly situated on a premium greenbelt lot offering serene views and added privacy. This beautifully designed residence features 4 spacious bedrooms and 4.5 luxurious bathrooms, including both the main suite and a secondary bedroom conveniently located on the first floor—ideal for guests or multigenerational living. A private office and a massive primary closet add functionality and style. The heart of the home is the soaring two-story living room with sliding glass doors that open to an extended covered patio, perfect for indoor-outdoor entertaining. The gourmet kitchen boasts ceiling-height cabinetry, dramatic waterfall island, upgraded appliances and designer lighting throughout. Extensive wood flooring and oak treads enhance the home's elegance. Upstairs, you'll find two oversized bedrooms each with en-suite baths, large game room and an impressive media room complete with a dry bar—perfect for movie nights or hosting friends. The extended garage offers ample space for storage or hobbies. With thoughtful upgrades, refined finishes and a peaceful greenbelt backdrop, this home blends luxury and comfort in one of Prosper ISD’s most prestigious neighborhoods. Experience the best of Star Trail living today.
School Info
School Info
- Prosper ISDSchool District
- Joyce Hall Elementary School
- Moseley Middle School
- Prosper High School
Floor Plans
Floor Plans
- Print
- Print
- Print
- Print
Please note: Floor plans and options vary by neighborhood. Please speak to your sales associate to confirm the availability of floor plans and options.
Photo Gallery
Photo Gallery
Showing 8 of 28 Photos
Load All PhotosMap & Directions
Map & Directions
Driving Directions (to model sales office): From Dallas North Tollway: Head north to Prosper Trail. Go west on Prosper Trail. Left on Star Gazer Way. Left on Left on Star Trail Parkway. Left on Shooting Star Drive. Our models are on the right hand side.
Request Info
Request Info
Additional Quick Move-In Homes
Additional Quick Move-In Homes

Move-In Ready
$1,007,925Available Now
- Floor Plan: Plan 1138
- Community: Star Trail - 55s
- MLS: 21094712
- 2 Stories
- 5 Beds
- 4.5 Baths
- 3,778 Sqft
Compare

Move-In Ready
$939,635Available Now
- Floor Plan: Plan 1135
- Community: Star Trail - 55s
- MLS: 21094676
- 2 Stories
- 4 Beds
- 4.5 Baths
- 3,381 Sqft
Compare

SOLD
SOLD
- Floor Plan: Plan 1136
- Community: Star Trail - 55s
- 2 Stories
- 4 Beds
- 4.5 Baths
- 3,610 Sqft
Compare

SOLD
SOLD
- Floor Plan: Plan 1135
- Community: Star Trail - 55s
- 2 Stories
- 4 Beds
- 4 Baths
- 3,385 Sqft
Compare

SOLD
SOLD
- Floor Plan: Plan 1137
- Community: Star Trail - 55s
- 2 Stories
- 4 Beds
- 4.5 Baths
- 3,430 Sqft
Compare

SOLD
SOLD
- Floor Plan: Plan 1155
- Community: Star Trail - 55s
- 2 Stories
- 5 Beds
- 4.5 Baths
- 3,441 Sqft
Compare








































