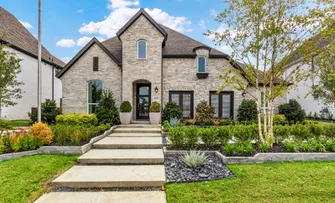
Status Sold
- 2 Stories
- 3,610 Sqft
- 4 Beds
- 4.5 Baths
- Floor Plan: Plan 1136
- Living Areas: 3
- 2-Car Garage
- Dining Areas: 1
- Main Bedroom: 1st Floor
- MLS#: 20987487
Model Sales Office Information
About This Home
About This Home
Welcome to this stunning home in the sought-after Star Trail community, offering the perfect blend of luxury, comfort and functionality. This spacious residence features 4 bedrooms and 4.5 bathrooms, thoughtfully designed for modern living. The first floor includes a serene main suite with a spa-like bath, as well as a secondary bedroom with a private bath—ideal for guests or multigenerational living. A private study and a separate office provide flexible space for working or learning from home.
The heart of the home is the expansive living area, seamlessly connected to the gourmet kitchen. Large sliding glass doors open to an extended covered patio, creating an effortless indoor-outdoor flow—perfect for entertaining or relaxing.
Upstairs, you’ll find two additional bedrooms, each with their own en-suite bath, a spacious game room and a dedicated media room for movie nights or game days.
Located in the master-planned Star Trail community, residents enjoy top-rated Prosper ISD schools, resort-style amenities and scenic trails. This home is a perfect blend of style, space and convenience—offering everything you need for elevated everyday living.
School Info
School Info
- Prosper ISDSchool District
- Joyce Hall Elementary School
- Moseley Middle School
- Prosper High School
Floor Plans
Floor Plans
- Print
- Print
- Print
- Print
Please note: Floor plans and options vary by neighborhood. Please speak to your sales associate to confirm the availability of floor plans and options.
Photo Gallery
Photo Gallery
Showing 8 of 28 Photos
Load All PhotosMap & Directions
Map & Directions
Driving Directions (to model sales office): From Dallas North Tollway: Head north to Prosper Trail. Go west on Prosper Trail. Left on Star Gazer Way. Left on Left on Star Trail Parkway. Left on Shooting Star Drive. Our models are on the right hand side.
Request Info
Request Info
Additional Quick Move-In Homes
Additional Quick Move-In Homes

Move-In Ready
$985,000Available Now
- Floor Plan: Plan 1136
- Community: Star Trail - 55s
- MLS: 20987323
- 2 Stories
- 4 Beds
- 4.5 Baths
- 3,706 Sqft
Compare

Move-In Ready
$1,007,925Available Now
- Floor Plan: Plan 1138
- Community: Star Trail - 55s
- MLS: 21094712
- 2 Stories
- 5 Beds
- 4.5 Baths
- 3,778 Sqft
Compare

Move-In Ready
$939,635Available Now
- Floor Plan: Plan 1135
- Community: Star Trail - 55s
- MLS: 21094676
- 2 Stories
- 4 Beds
- 4.5 Baths
- 3,381 Sqft
Compare

SOLD
SOLD
- Floor Plan: Plan 1135
- Community: Star Trail - 55s
- 2 Stories
- 4 Beds
- 4 Baths
- 3,385 Sqft
Compare

SOLD
SOLD
- Floor Plan: Plan 1137
- Community: Star Trail - 55s
- 2 Stories
- 4 Beds
- 4.5 Baths
- 3,430 Sqft
Compare

SOLD
SOLD
- Floor Plan: Plan 1155
- Community: Star Trail - 55s
- 2 Stories
- 5 Beds
- 4.5 Baths
- 3,441 Sqft
Compare








































