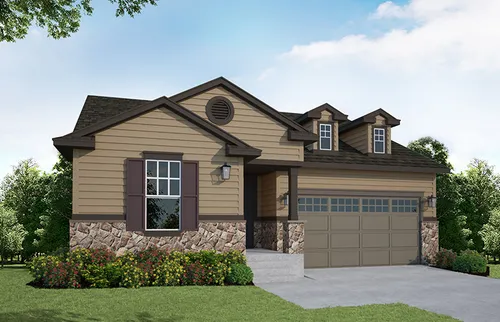
Hilltop 55+ at Inspiration Sales Team
- Christopher Mason / Email
Sales Center Locations
Hours: Mon-Sat 10AM-6PM; Sun 12PM-6PM- 55
- 62
- All
Call: (303) 474-4731
Lot Sizes
- 55
- 62
- All
Welcome to Hilltop 55+ at Inspiration
Welcome to Hilltop 55+ at Inspiration
It's time to act now!! Only a few homes remaining!
Welcome to American Legend Homes in Hilltop at Inspiration 55+. We are proud to offer an extensive array of unique designs that are truly built for your active adult lifestyle. Situated on 55’ and 62’ wide homesites, some with stunning mountain and city views, our plans range from 1,683 – 4,500+ square feet. We have a variety of unique plan designs to choose from, including several popular one-story designs with options to tailor the home to fit your unique needs, such as walk-out and finished basements, wine and yoga rooms, work spaces, additional bedrooms and so much more. American Legend Homes in Inspiration is excited to provide advanced air purification systems featuring Needlepoint Bipolar Ionization (NPBI) technology. This innovative system effectively removes airborne particles, odors, and pathogens, all while lowering energy usage and reducing your carbon footprint.
Located in Southeast Aurora, in Douglas County, Inspiration is just 5 miles from downtown Parker, 15 miles to the Denver Tech Center and 28 miles to downtown Denver, providing convenient access to many entertainment, shopping and dining destinations.
Spanning over 1,000 scenic acres, this master-planned community features resort style amenities, lush rolling terrain and peaceful nature trails. Inspiration features over 410 acres of open-space and 11 miles of hike and bike trails, just waiting to be explored. In addition, Hilltop residents have exclusive access to a private amenity center, The Hilltop Club, which features a sparkling pool, yoga studio, fitness center, demonstration kitchen, pickleball, tennis, bocce ball courts and more. It’s easy to get to know your neighbors through a variety of activities such as book, wine and hiking clubs or a calendar full of community events.
American Legend Homes in Hilltop at Inspiration is the perfect lifestyle destination. We take an immense amount of pride in making dream homes a reality, and would be honored to partner with you on that journey.
School Info
School Info
- School District
Photo Gallery
Photo Gallery
Lot Sizes
- 55
- 62
- Community Overview
Showing 8 of 9 Photos
Load All PhotosVideo Gallery
Video Gallery
Lot Sizes
- 55
- 62
- Community Overview
Interactive Maps
Interactive Maps
Quick Move-In Homes
Quick Move-In Homes
Lot Sizes
- 55
- 62
- All

- Floor Plan: Plan C454
- Community: Hilltop 55+ at Inspiration 55s
- MLS: 3426810
- 1 Stories
- 3 Beds
- 2 Baths
- 1,951 Sqft

- Floor Plan: Plan C455
- Community: Hilltop 55+ at Inspiration 55s
- MLS: 2200117
- 1 Stories
- 3 Beds
- 2 Baths
- 2,107 Sqft

- Floor Plan: Plan C452
- Community: Hilltop 55+ at Inspiration 55s
- MLS: 7562260
- 1 Stories
- 3 Beds
- 2 Baths
- 1,821 Sqft

- Floor Plan: Plan C453
- Community: Hilltop 55+ at Inspiration 55s
- MLS: 5464646
- 1 Stories
- 4 Beds
- 3 Baths
- 3,274 Sqft

- Floor Plan: Plan C452
- Community: Hilltop 55+ at Inspiration 55s
- 1 Stories
- 4 Beds
- 3 Baths
- 3,118 Sqft

- Floor Plan: Plan C552
- Community: Hilltop 55+ at Inspiration 62s
- MLS: 3006667
- 1 Stories
- 3 Beds
- 2 Baths
- 2,155 Sqft
Floor Plans
Floor Plans
Lot Sizes
- 55
- 62
- All

- 1 Stories
- 4 Beds
- 3 Baths
- 1,770 Sqft

- 1 Stories
- 3 Beds
- 2 Baths
- 1,954 Sqft

- 1 Stories
- 3 Beds
- 2 Baths
- 1,951 Sqft

- 1 Stories
- 3 Beds
- 2 Baths
- 2,107 Sqft

- 1 Stories
- 3 Beds
- 2 Baths
- 2,155 Sqft

- 1 Stories
- 3 Beds
- 3 Baths
- 2,559 Sqft
Map & Directions
Map & Directions
Driving Directions: From E-470: Exit south on S. Gartrell Road. Turn right on Inspiration Lane. Turn right on S. Winnipeg Ct. The models are on your left.








